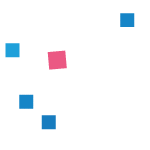Host Your Meeting or Event at iCITY
&w=3840&q=90)
Explore meeting + event spaces at iCITY Reinach
Our Reinach location offers a variety of flexible spaces for meetings, workshops, social events, or conferences.
)
Floors
Café + Patio
Large Event Space
Area
E2
Space
Large Event Space
Availability
1
Capacity
150–300
Minimum Rental
1 day
Pricing
on request
Kitchen Table + Lounge
Area
E3
Space
Kitchen Table + Lounge
Availability
1
Capacity
30–50
Minimum Rental
1 hour
Pricing
on request
View
Big Tables + Lounge
Meeting Room 2
Area
M2
Space
Meeting Room 2
Availability
4
Capacity
2
Minimum Rental
1 hour
Pricing
CHF 20/hour
Meeting Room 4
Area
M4
Space
Meeting Room 4
Availability
2
Capacity
4
Minimum Rental
1 hour
Pricing
CHF 25/hour
Meeting Room 12
Auditorium with Stage
Area
M50
Space
Auditorium with Stage
Availability
1
Capacity
50–75
Minimum Rental
1 hour
Pricing
CHF 120/hour
View
&w=1920&q=90)
2–35 Participants
Meeting Rooms
iCITY Allschwil
iCITY Reinach
Our meeting rooms are designed to accommodate small to mid-sized groups with a focus on productivity and comfort. Ideal for team meetings, client presentations, or brainstorming sessions.
Pricing
CHF 20—55/ hour
Meeting space for 2–50 participants with flexible seating and moderation configurations
Moderation materials included, whiteboards and flipcharts available
Refreshments (coffee, tea, sparkling or still water) included
Screens, soundbars, cameras & microphones available
Parking available on request
&w=1920&q=90)
2–50 Participants
Innovation + Workshop Spaces
iCITY Allschwil
iCITY Reinach
Perfect for creative thinking and collaboration, our innovation and workshop spaces are set up for hands-on activities and team-building events. Perfect for team-building, sprint planning, and agile teams.
Pricing
from CHF 250/half-day
Fully equipped, mobile A/V systems
Moderation materials and whiteboards included
Flexible configurations
Available from 1/2 day up to several weeks
Refreshments (coffee, tea, sparkling or still water) included
Parking available on request
&w=1920&q=90)
Up to 300 Guests
Event Location
iCITY Allschwil
iCITY Reinach
Our larger event spaces are designed for memorable events, accommodating up to 200 guests with flexible seating options. Perfect for town halls, company events, or conferences.
Pricing
on request
Full A/V support and setup on request
Catering services available
Flexible seating configurations
Available for hours or days
Parking available on request

Purpose-driven meeting and workshop spaces
Meeting and workshop spaces at iCITY were designed for functionality, collaboration, and engagement. Our rooms feature customisable layouts and advanced A/V equipment to meet the needs of any event. Whether you need a brainstorming session or a team-building workshop, we provide the space and support to make it a success.
meet better

Event spaces for up to 300 guests at iCITY
At iCITY, we offer versatile event spaces that accommodate up to 200 guests. Whether you’re planning a corporate workshop, presentation, or large conference, our event spaces are designed to inspire creativity and engagement. Each space is equipped with advanced A/V technology and comfortable, modern furnishings, ensuring your event runs smoothly.
dynamic space

Tailored spaces for memorable events
Every event is different. iCITY offers meeting and event spaces for flexible use, so you can customise room layouts and technical setups to fit your requirement. Whether you need a boardroom for an important meeting, an outside-of-the-box maker space, or a theatre-style setup for a larger event, we’ll help you create the perfect environment.

Personalised meeting and event support
Hosting an event requires more than just a great location. iCITY offers event support, including catering services through our gastronomy partner, advanced A/V equipment, and on-site staff to assist with setup and logistics. Our meeting rooms are equipped with screens, soundbars, and whiteboards to ensure your presentations run smoothly. Whether you need high-tech setups or additional comfort elements, we're here to ensure your event is a success.
