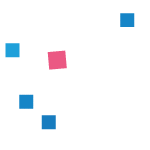iCITY Reinach: Labs, Coworking, Office, & Event Spaces near Basel
&w=3840&q=90)
Explore available workspace at iCITY Reinach
)
Floors
Dedicated Desk
Flex Desk
Meeting Room 2
Meeting Room 4
Meeting Room 12
Auditorium with Stage
Private Office 3
Private Office 4
Private Office 4
&w=64&q=90)
Kitchenette
&w=64&q=90)
Coffee + Tea
&w=64&q=90)
Lockers
&w=64&q=90)
Phone Booths
&w=64&q=90)
Post Room
&w=64&q=90)
Communal Spaces
&w=64&q=90)
High-Speed WLAN
&w=64&q=90)
Guest Reception
&w=64&q=90)
Patio

Spaces for new ways of working
A range of flexible spaces tailored to modern work needs are available at iCITY. From collaborative coworking desks to private offices, our spaces are designed to foster innovation, productivity, and community. With access to shared services and amenities, including restaurant facilities and childcare, your team will thrive in this innovative environment.
new work

Laboratory space near Basel at iCITY Reinach
Located within one of Europe’s most dynamic life sciences hubs, iCITY offers furnished and equipped labs ideal for research teams and biotech startups. With tailored lab solutions for BSL 1 & 2 compliance and comprehensive infrastructure, iCITY Reinach empowers innovation in the health and life sciences sector.
equipped labs

Sustainability at iCITY Reinach
Use what still works
The iCITY Reinach building once housed chemical laboratories and offices. Today, floors like B0, B1, B3, and A3 have been remodelled for flexible office and desk use, while many lab spaces have been left intact, allowing new renters to use existing lab layouts and equipment or customise as needed. Three floors (B-1, B2, A1) remain untouched, providing opportunities for custom lab or office fit-outs for larger organisations or future iCITY expansion.
Refurbish to reuse
We prioritise second-use furniture at iCITY. Many pieces were installed directly without modification. Where updates were needed—such as with desks, tables, and acoustic panels—we partnered with Girsberger for the redesign, extending their life and reducing waste.
Choose sustainably
When new furniture was required, we selected sustainable vendors and materials, for example untreated pine wood. We creatively repurposed leftover wood into power cubes for offices and coworking areas. To minimise energy use, we partnered with LEDCity for cloud-controlled, motion-sensing lighting. iCITY also collaborates with socially responsible partners like Erlenhoff, Överall, and Bauteilbörse, supporting both environmental sustainability and social good.
&w=64&q=90)
&w=64&q=90)
&w=64&q=90)
&w=64&q=90)
&w=64&q=90)
&w=64&q=90)
&w=64&q=90)
&w=64&q=90)
&w=64&q=90)

